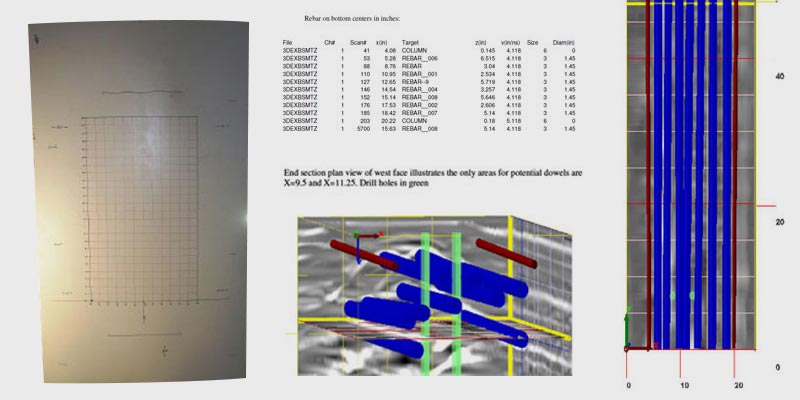Objective:
Use nondestructive ground penetrating radar to create a high-resolution, three-dimensional image of the embedded structural steel. By imaging specific sections of the concrete columns for seismic retrofit, our goal was to determine the feasibility of drilling horizontal dowel holes into the columns free of conflict with structural steel.
Methodology:
A 24″ X 48″ data collection grid was oriented with the point of origin in the lower left corner, and then centered on the column 2′ up from the floor.
Findings:
The image on this page is a scaled representation of the 2’ X 4’ grid. The rebar (blue) are 1” square which measures 1.45” on the diagonal cross section. The rebar is presented to scale with this dimension of 1.45”. The only potential areas for dowels are X=9.5 and X=11.25, labeled with 1” green dot.
After careful analysis and seismic retrofit evaluation, it is determined that there is not uniformly adequate spacing between the 1” square rebar that is oriented perpendicular to the column face to drill 1” dowel holes free of conflict with structural steel. Each vertical rebar is within 7” of the column face and oriented in a staggered offset.

